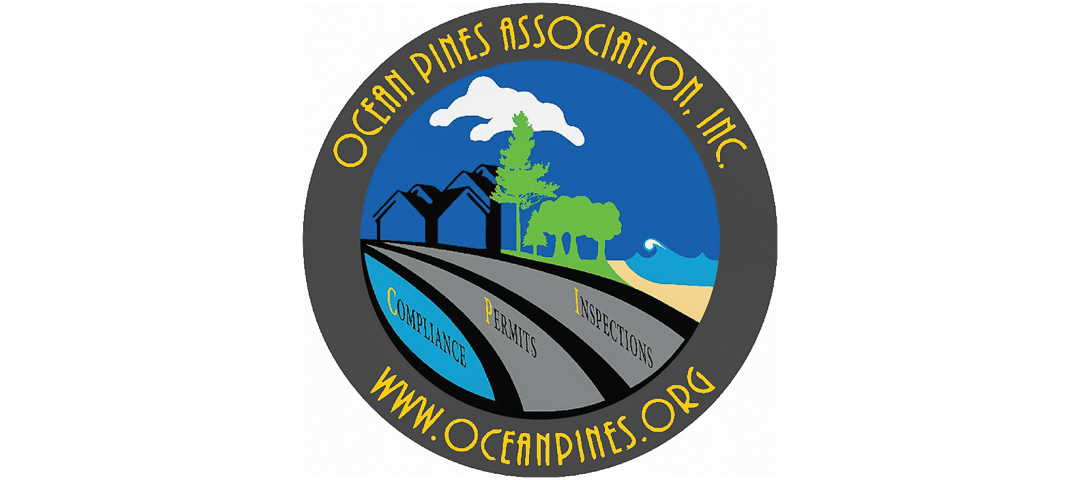Compliance, Permit and Inspections (CPI)
About
The objective of the CPI Department is to preserve the natural beauty and setting of Ocean Pines and to prevent indiscriminate clearing of property, removal of trees, and earth moving. The department ensures that the location and configuration of structures are visually harmonious with their sites and surroundings and that the architectural design of the structures and materials are visually harmonious with Ocean Pines’ overall appearance. CPI ensures that all plans conform to the regulations and restrictions of Ocean Pines.
The CPI Department is a staff function under the direction of the General Manager. The CPI office is located in the OPA Public Works Building. Call 410-641-7425.
Building Permits – Because each property in Ocean Pines is subject to restrictive covenants, most changes or additions to homes (including color changes) require a permit from the Association. Please call the Compliance, Permits & Inspections (CPI) office before making any changes or additions to your home. Depending on the nature of the change or addition, permits from Worcester County, the State of Maryland and sub-associations may also be required.
Guidelines/Declarations of Restrictions– A Declaration of Restrictions specifies the rules and regulations applicable in each individual section of the community. The ARC guidelines, which were created under the authority of the restrictive covenants, details the requirements for construction and maintenance of properties in Ocean Pines. Copies of the Association’s restrictive covenants and the ARC guidelines are available at the Compliance, Permits & Inspections (CPI) office in the Public Works Building.
Tree Removal Permits – The removal of any tree six inches or greater in diameter from your property requires a tree removal permit. Please call the Compliance, Permits & Inspections (CPI) office to apply for the required permit or download the application below.
Non-Tidal Wetlands – Lots within the subdivision of Ocean Pines may contain non-tidal wetlands. The disturbance of non-tidal wetlands is regulated by federal and state regulations. These regulations may affect the use of property within the subdivision despite the fact that the property is shown on approved, recorded plats of development. Buyers within the subdivision of Ocean Pines should be aware of these Land Use Regulations.
The Architectural Review Committee (ARC) is comprised of 5 volunteers appointed by the Ocean Pines Board of Directors. The ARC reviews and approves permit requests, formulates guidelines, and monitors compliance with the Declaration of Restrictions and the ARC Guidelines. The primary goal of the committee is to ensure that the property owner continues to enjoy the property values and amenities that go hand-in-hand with life in Ocean Pines. The Committee meets the 1st and 3rd Tuesday of every month.
NOTE: Please see the ARC Guidelines for a full explanation of all requirements. Click below to view ARC documents, including guidelines.
Contact
Josh Vickers
Chief Inspector
410-641-7717 Ext: 2012
[email protected]
Applications and Documents
Applications and Documents
|
Document Name |
Description |
| Architectural Review Committee Guidelines | ARC Guidelines Updated April 2024 |
| Application for Resale | Resale Application Form |
| Application for Variance-Exception | Variance-Exception Form for the ARC |
| Application for Tree Removal | Tree Removal Form |
| State Requirements - Tree Removal | Tree Removal Information |
| County Requirement - Tree Removal | Tree Removal Information |
|
Permit Application Fencing Submittal Checklist |
Permit Application Form Fencing Submittal Checklist |
| New Home Permit Application | New Home Application Form |
| New Home Checklist | Checklist for Submittal for New Home |
| NEW ADD/ALT Checklist | Checklist for ADD/ALT Submittal for New Home |
| Completion Deposit Form | Form for Completion Deposit |
Declarations of Restriction
| Document Name | Description |
|---|---|
| Borderlinks I | The Borderlinks Condominium I Master Deed (within Boundary of Sect. 4) |
| Section #1B | Declaration of Restrictions Section #1B |
| Section #1 | Declaration of Restrictions Section #1 |
| Section #2 | Declaration of Restrictions Section #2 |
| Section #3 | Declaration of Restrictions Section #3 |
| Section #4 | Declaration of Restrictions Section #4 |
| Section #5 | Declaration of Restrictions Section #5 |
| Section #6 | Declaration of Restrictions Section #6 |
| Section #7 | Declaration of Restrictions Section #7 |
| Section #8 | Declaration of Restrictions Section #8 |
| Section #9 | Declaration of Restrictions Section #9 |
| Section #10 | Declaration of Restrictions Section #10 |
| Section #10A | Declaration of Restrictions Section #10A |
| Section #11 | Declaration of Restrictions Section #11 |
| Section #12 | Declaration of Restrictions Section #12 |
| Section #13 | Declaration of Restrictions Section #13 |
| Section #14 | Declaration of Restrictions Section #14 |
| Section #14B | Declaration of Restrictions Section #14B |
| Section #14C | Declaration of Restrictions Section #14C |
| Section #14D | Declaration of Restrictions Section #14D |
| Section #15A | Declaration of Restrictions Section #15A |
| Section #15B | Declaration of Restrictions Section #15B |
| Section #16 | Declaration of Restrictions Section #16 |
| Section #16C | Declaration of Restrictions Section #16C (Catered Living) |
| Section #17 | Declaration of Restrictions Section #17 |
| Section 18 | Declaration of Restrictions for Mumford’s Landing Marina in Section 18 |
| Section #18C | Declaration of Restrictions Section #18C |
| Section #18E | Declaration of Restrictions Section #18E |
| Section #18F | Declaration of Restrictions Section #18F |
| Section #18G | Declaration of Restrictions for Section #18G |
| Section #18S | Declaration of Restrictions for Section #18S |
| Section #19 | Declaration of Restrictions for Section #19 |
| Section #20 | Declaration of Restrictions for Section #20 |
| Section #40 | Declaration of Restrictions for Section #40 |


